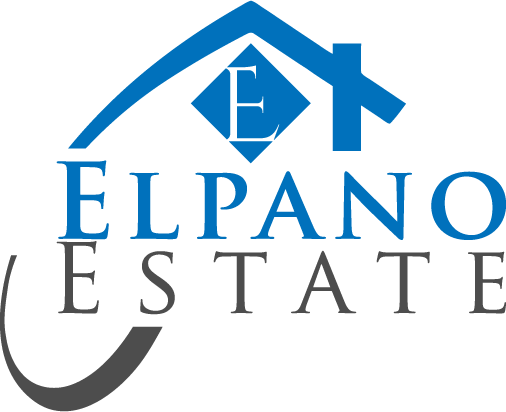This stunning country home in Alhaurín el Grande was built in 2005 by the current owners to an exceptionally high and personalised standard. Set on a generous plot of over 35,000m², the property is accessed via its own private driveway and enjoys breathtaking views across the surrounding countryside.
The house is currently arranged as a four-bedroom, four-bathroom residence, though there is significant potential to extend or adapt the layout to suit individual needs. Upon entering the home, you are greeted by a grand entrance hall with impressively high ceilings that continue throughout the property, adding a sense of space and elegance.
On the ground floor, there is a dedicated study featuring exquisite rosewood panelling reclaimed from an original English Tudor house, which could easily be transformed into an additional bedroom. The home benefits from double-glazed windows throughout and includes a guest toilet on this level. The large lounge provides an inviting living space, with the potential to be expanded further by opening it into the adjacent kitchen and private seating area. The kitchen itself is German-designed and of excellent size, featuring granite worktops, top-of-the-range Gaggenau appliances, an American-style fridge, and a convenient walk-in pantry. Ample storage space is available throughout the ground floor, which also includes a separate office.
Upstairs, the first bedroom includes a mezzanine level and an en suite bathroom. The second bedroom features a private terrace with stunning views, also with a mezzanine and en suite. The master bedroom is truly expansive, offering wonderful vistas, a luxurious en suite with both bath and shower, and a vast walk-in wardrobe. This wardrobe area could also be converted into another bedroom with its own separate access if desired.
The basement level of the home is exceptionally unique for a Spanish property. It includes a fully equipped bar, pool table, utility room, gym area, and a separate room with shower and toilet, which could serve as an additional bedroom. One of the standout features is the cinema room, all finished with remarkable historical touches including 500-year-old Tudor bricks and flooring salvaged from a traditional cotton mill.
Adjacent to the main house is a charming guest cottage or casita, built with authentic Spanish limestone. This beautiful space includes two bedrooms, one bathroom, and a fully fitted kitchen complete with a pizza oven. The flooring is a distinctive feature, sourced from the original Guinness factory.
With its peaceful setting, extensive land, and flexible layout, this one-of-a-kind property offers an ideal combination of privacy, charm, and development potential – perfect for those seeking a luxurious countryside lifestyle in Alhaurín el Grande.
Innstilling
Land
Nær golf
Nær butikker
Nær byen
Nær skoler
Nær skog
Orientering
Nordøst
Øst
Sør Øst
Sør
Sør Vest
Vest
Nord Vest
Tilstand
God
Renovering påkrevd
Basseng
Privat
Klimakontroll
Klimaanlegg
Peis
Utsikt
Fjell
Land
Panorama
Hage
Gårdsplass
Skog
Egenskaper
Dekket terrasse
Innebyggede garderober
Private terrasse
WiFi
Gym
Lekerom
Gjesteleilighet
Gjesthus
Bod
Teknisk rom
Eget bad
Tregulv/Parkett
Marmorgulv
Jacuzzi
Bar
Grill
Doble vinduer
Kjelleren
Optisk Fiber
Møbler
Fullt møblert
Valgfritt
Kjøkken
Fullt utstyrt
Hage
Privat
Opparbeidet
Sikkerhet
Inngjerdet område
Parkering
Privat
Redskap
Elektrisitet
Kategori
Investering
Luksus
Videresalg
Eiendom Høydepunkter
Henvisning
R5115559
Pris
€2,200,000
Plassering
Alhaurín el Grande
Område
Málaga
Eiendomstype
Villa
Soverom
6
Badene
6
IBI Fees
1500
Community Fees
0
Plottstørrelse
32000 m2
Bygget
600 m2
Terrasse
300 m2
Mer informasjon













































































